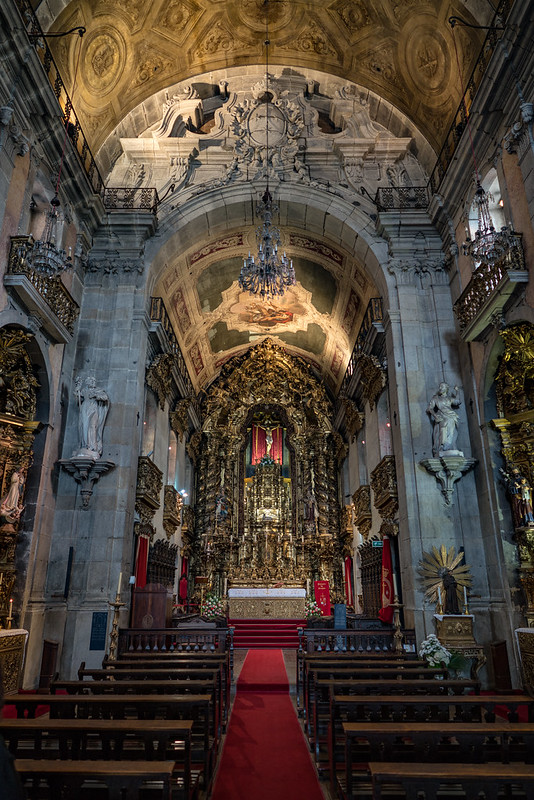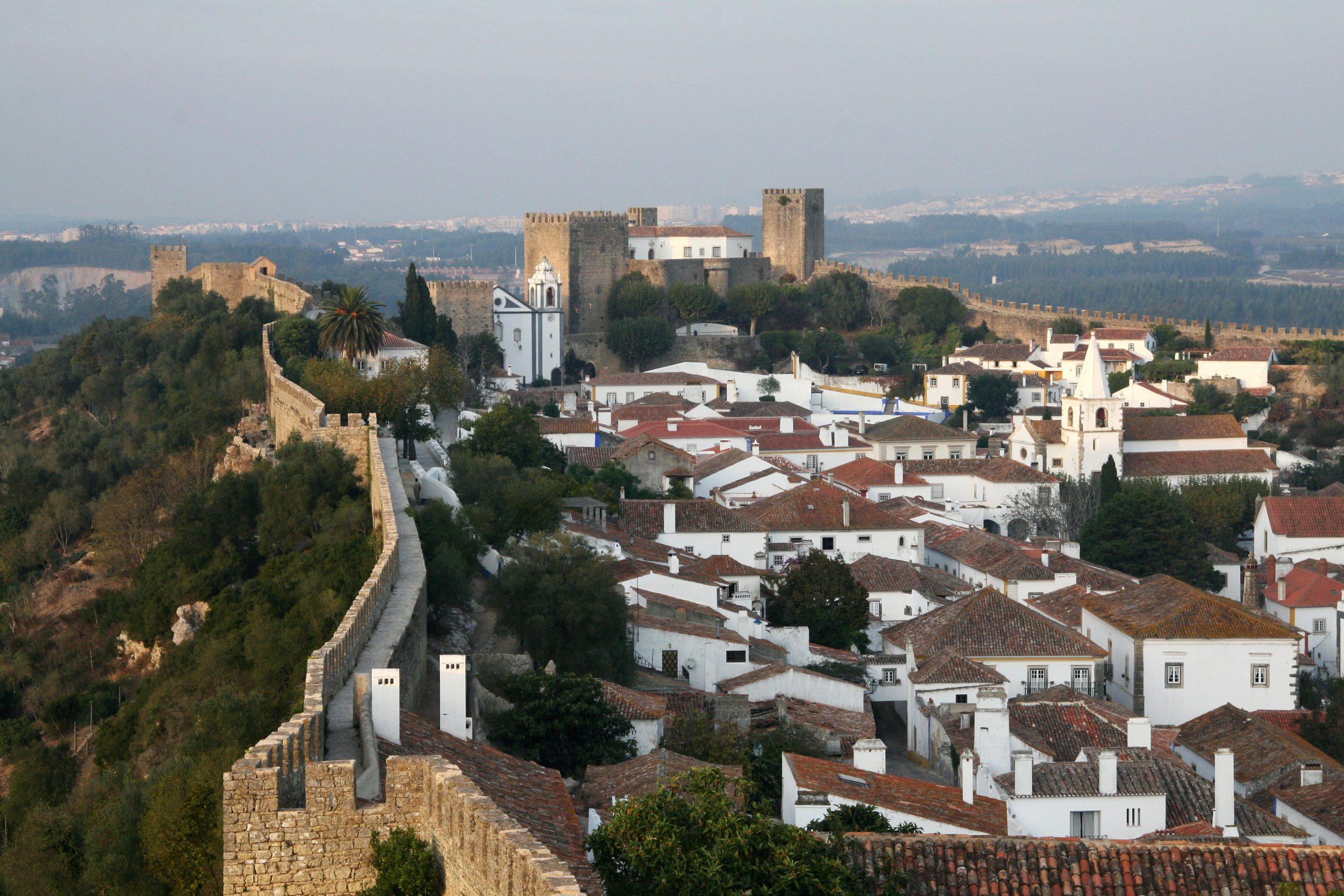
The Porto Cathedral is one of the city’s oldest structures and one of the most significant local Romanesque structures.
Contrary to popular belief, the present Cathedral of Porto was not erected under the patronage of Bishop Hugo, as the pre-Romanesque cathedral is still referenced in the De Expugnatione Lyxbonensias, which was still in existence in 1147. This means that the current structure was only begun in the second half of the century and would be constantly under construction until the 16th century (not counting later baroque and 20th-century interventions), but there is evidence that the city has been a bishopric seat since the Suevi domination in the 5th-6th centuries.
The cathedral is flanked by two square towers, each with two buttresses and a dome on top. The façade is devoid of ornamentation and very structurally diverse. It depicts a fortified church with a Baroque portico and a magnificent Romanesque rose window beneath a crenellated arch.
The Romanesque nave is rather small and has barrel vaulting. It is surrounded by two aisles and a basement vault. The centre aisle’s stone ceiling is supported by flying buttresses, making the structure one of the earliest in Portugal to utilize this architectural element.
This earliest Romanesque structure has undergone several changes, but the overall appearance of the façade has remained Romanesque.
The Gothic funeral chapel of João Gordo was constructed about 1333. João was a Knight Hospitaller under King Dinis I. His tomb is embellished with his reclining image and Apostle reliefs. The beautiful cloister, erected during the 14th and 15th centuries under the reign of King John I, who married English Princess Philippa of Lancaster at Porto Cathedral in 1387, is also from the Gothic period.
During the Baroque period, the Cathedral’s exterior was significantly changed. The ancient Romanesque main gateway was replaced in 1772, and the tower cupolas were changed. In 1736, Italian architect Nicolau Nasoni built an exquisite Baroque loggia on the Cathedral’s lateral façade. During the War of the Oranges, when the fight at Amarante was going on, a party of Spanish soldiers briefly gained control of the Cathedral before being defeated by the locals. A marble plaque with a Magnetite backing currently sits below the altar to remind everyone of those who died while reclaiming possession of the church. The magnetite backing was chosen to serve as a reminder to anyone travelling near the cathedral by interfering with the direction their compass pointed.

During the baroque period, the inside was extensively changed. A beautiful silver altarpiece, made by Portuguese artists in the second half of the 17th century, may be seen in one of the chapels. Also in the 17th century, the romanesque apse (which included an ambulatory) was demolished and replaced with a new baroque apse, which was later adorned with fresh Nasoni wall paintings and choir stalls. The chapel’s altarpiece, conceived by Santos Pacheco and completed by Miguel Francisco da Silva between 1727 and 1729, is a significant work of Portuguese Baroque.
The three red marble holy-water fonts, which are supported by a statue, were built in the 17th century. A bronze bas-relief by António Teixeira Lopes depicts Christ’s baptism by John the Baptist in the baptistery.
The south transept arm leads to the Gothic cloister, which is adorned with Valentim de Almeida’s baroque azulejos (between 1729 and 1731). They represent the Virgin Mary’s biography as well as Ovid’s Metamorphoses. A few sarcophagi can be found among the ruins of the Early-Romanesque ambulatory. António Vidal designed the tile panels that adorn the patio. Pachini painted allegories of moral ideals on the chapter house’s coffered ceiling in 1737.




